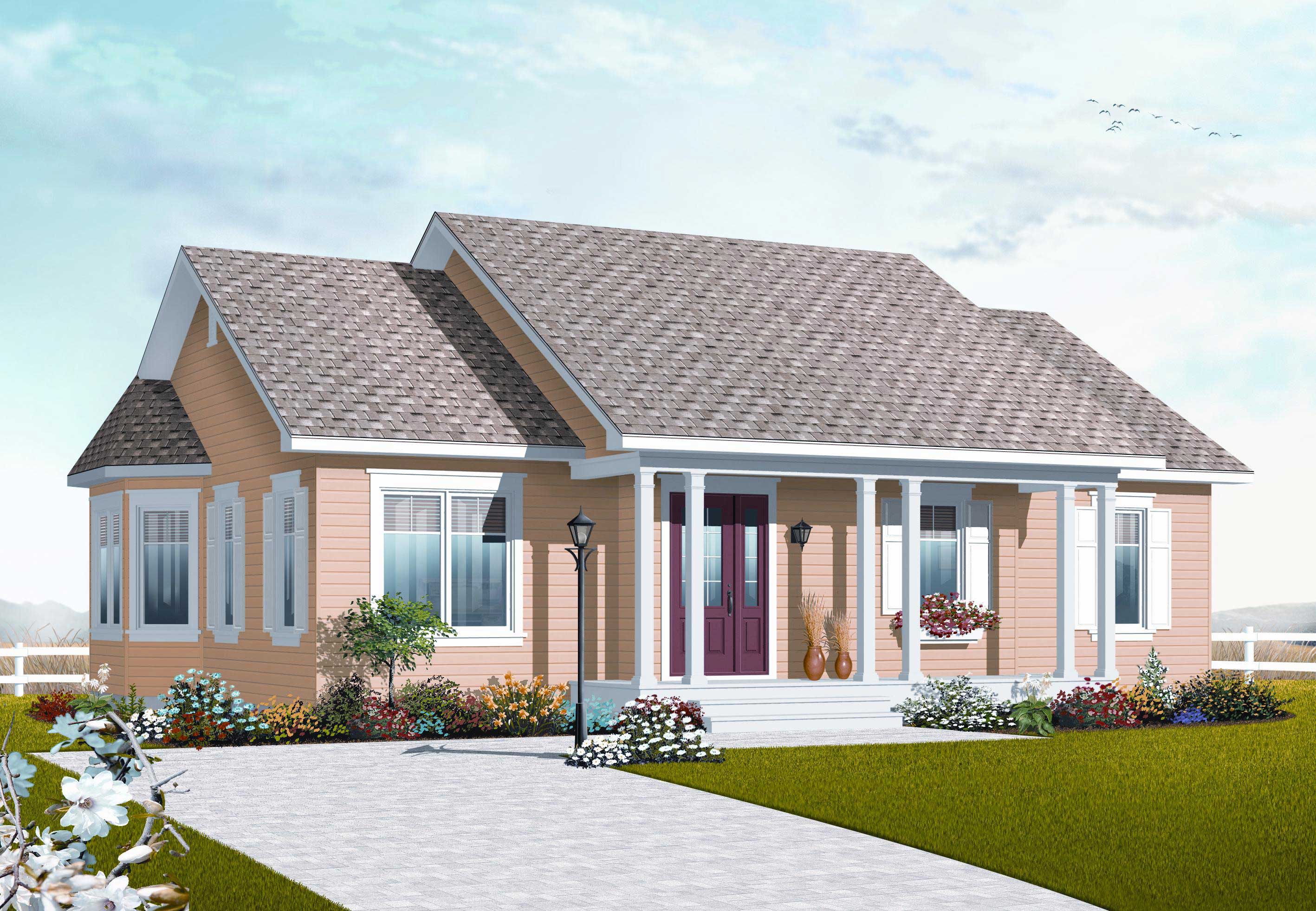
What are Ranch House Plans?
Ranch house plans, also known as ranch-style homes, are a popular architectural design in the United States. These homes are characterized by their single-story layout, open floor plans, and simple yet functional design. Ranch house plans are typically known for their long, low profiles and wide, open spaces.

The History of Ranch House Plans
The origins of ranch house plans can be traced back to the 1920s in California. Inspired by Spanish colonial architecture and the wide-open spaces of the American West, ranch-style homes quickly gained popularity. The post-World War II era saw a surge in ranch house construction, as returning soldiers and their families sought affordable and practical housing options.

Key Features of Ranch House Plans
Ranch house plans typically feature a long, rectangular shape with a low-pitched roofline. The design often emphasizes a connection with the outdoors, with large windows and sliding glass doors that open onto patios or decks. The open floor plan of ranch-style homes creates a sense of spaciousness, making them ideal for entertaining and family living.

The Advantages of Ranch House Plans
Ranch house plans offer a range of advantages that make them a popular choice for homeowners. The single-story layout eliminates the need for stairs, making ranch-style homes accessible and convenient for people of all ages and abilities. The open floor plan allows for flexible use of space and easy navigation throughout the home. Additionally, ranch-style homes often have large yards, providing ample outdoor space for gardening, recreation, and relaxation.

Popular Ranch House Plan Designs
There are various popular ranch house plan designs to choose from, depending on individual preferences and needs. Some common styles include:
1. Traditional Ranch
The traditional ranch house plan features a simple, rectangular shape with a low-pitched roof and minimal ornamental details. This design emphasizes functionality and practicality.

2. Craftsman Ranch
The craftsman ranch house plan incorporates elements of the craftsman style, with its distinctive architectural details such as exposed beams, built-in cabinetry, and decorative woodwork. This design adds a touch of elegance and craftsmanship to the ranch-style home.

3. Modern Ranch
The modern ranch house plan embraces contemporary design principles, featuring clean lines, large windows, and open living spaces. This style combines the simplicity of ranch-style homes with modern aesthetics.

Customizing Ranch House Plans
One of the advantages of choosing a ranch house plan is the ability to customize it to suit individual preferences and needs. Whether you want to add extra bedrooms, expand the living area, or incorporate specific design elements, many ranch house plans can be modified to accommodate these changes.

Building a Ranch House
When building a ranch-style home, it's essential to work with experienced architects, builders, and contractors who specialize in this architectural style. They can help ensure that the design and construction meet your requirements and local building codes.

Conclusion
Ranch house plans offer a timeless and practical option for homeowners. With their open floor plans, single-story layout, and connection to the outdoors, these homes provide comfortable living spaces for individuals and families alike. Whether you prefer a traditional, craftsman, or modern ranch house plan, customization options are available to create a home that fits your unique vision and lifestyle.